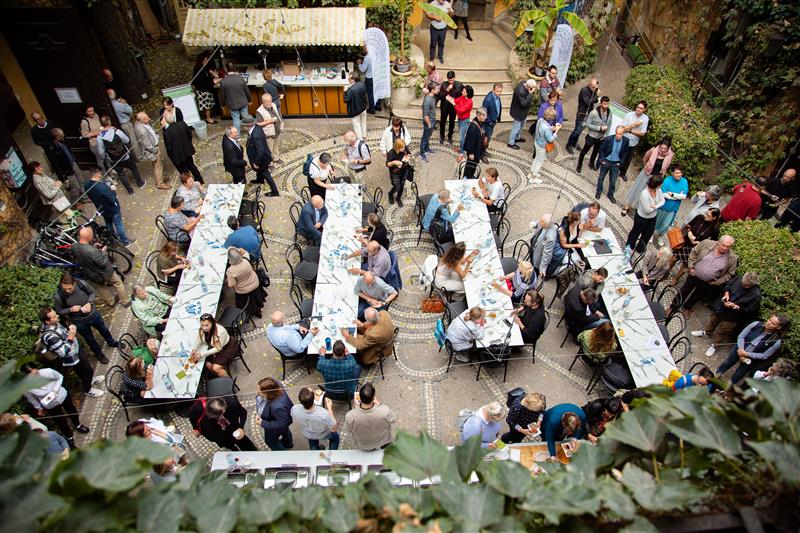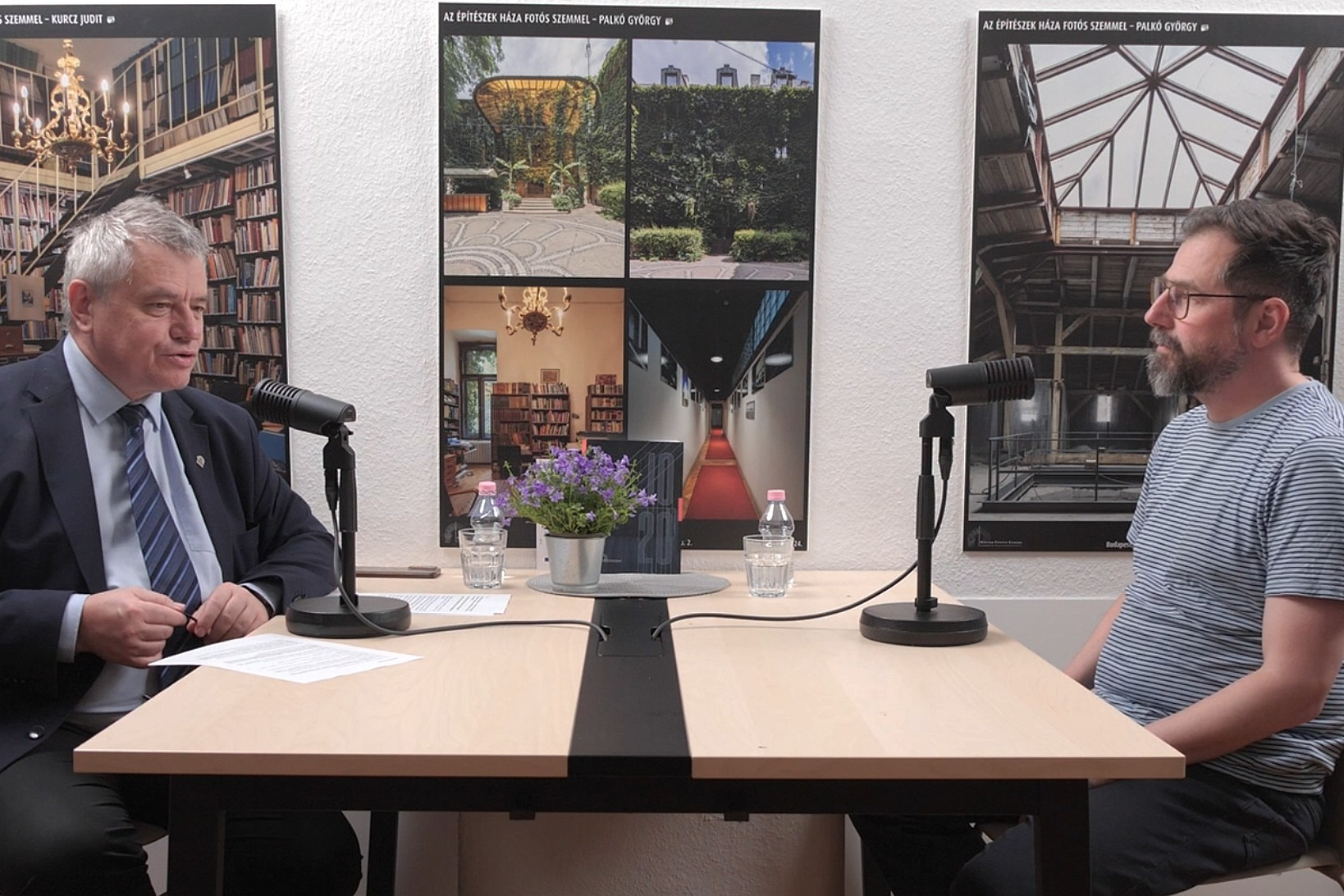


Magyar Építész Kamara Főépítészi Tagozata 2025. évi – megalakulása óta első – tagozati gyűlését 2025. június 16-án tartotta az Építészek Háza Kós Károly Teremében (1088 Budapest, Ötpacsirta u. 2.).
A 10:00 órára összehívott tagozati gyűlés az ügyrend alapján nem volt határozatképes, így 10:10 órakor megismételt tagozati ülésre került sor.
A gyűlés megkezdése előtt Gombos Márk, az ÉKM helyettes államtitkára köszöntötte a jelenlévőket és kifejezte a minisztérium további együttműködési szándékát.
Rumi Imre tagozati elnök rövid bevezetőjében köszönte meg a helyettes államtitkár szavait és elmondta, hogy a tagozat egy nap híján kilenc hónapos, amely jellegzetes időszak az emberiség életében. Így volt ez a Főépítészi Tagozat életében is, a kezdeti időszakon is átélve, a tagozat választott tisztségviselőnek kialakított munkarendjével ténylegesen megszületett az új tagozat.
Budapest Főváros IX. kerület Ferencváros Önkormányzata, mint Kiíró szeretné a kerületben található óvodai férőhelyeket bővíteni, ezért a Budapest IX. kerület, Óbester utca 5-7. szám (38264/1 hrsz.) alatti ingatlanon egy új óvoda felépítését tervezi. Kiíró erre tekintettel nyílt építészeti tervpályázatot hirdet a létrehozni kívánt óvoda elhelyezésére, új épület építésének tervezésére vonatkozóan.
A Siófok Város Önkormányzata ajánlattételi felhívást tesz közzé
Siófok közigazgatási területére településterv elkészítésére, a kézikönyv és településképi rendelet felülvizsgálatára (a településképi rendelet beépítésére a helyi építési szabályzatba).
A vonatkozó ajánlattételi eljárásban részt vehet minden olyan adott gazdasági tevékenység folytatására jogosult természetes személy, jogi személy, továbbá jogi személyiséggel nem rendelkező gazdasági társaság, aki megfelelő műszaki képesítéssel, gyakorlattal és referenciával rendelkezik. Az ajánlatkérés részletes feltételeit a jelen felhívás 1. számú melléklete tartalmazza.
Az ajánlatok benyújtásának módja és határideje:
2025. július 15-én 11.00 óráig
Tisztelt Kolléganő, Tisztelt Kolléga!
A Magyar Építész Kamara soron következő tisztújító küldöttgyűlésének időpontja a MÉK Elnökségének 8/2025. (02.07.) sz. határozata alapján 2025. október 30., csütörtök.
A jelöltállításra vonatkozó határidőket és további információkat az alábbi táblázat tartalmazza.
Kérem, amennyiben van a tisztség betöltésére alkalmas jelölt személyére javaslata, írásban postai úton (1088 Budapest, Ötpacsirta u. 2.) vagy e-mailen (jelolobizottsag@mek.hu) jelezze a MÉK Országos választási jelölőbizottságának címezve!
2025. május 9-én pénteken került sor a Magyar Építész Kamara küldöttgyűlésére a szokásos helyszínen, a Kopaszi-gát Öbölház rendezvényközpontban.